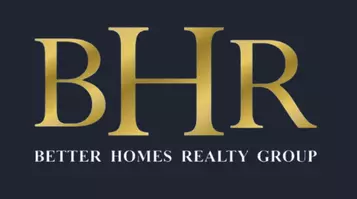1166 COULBOURN COR Glen Burnie, MD 21060
3 Beds
4 Baths
2,116 SqFt
OPEN HOUSE
Sun Apr 06, 1:00pm - 3:00pm
UPDATED:
Key Details
Property Type Townhouse
Sub Type End of Row/Townhouse
Listing Status Coming Soon
Purchase Type For Sale
Square Footage 2,116 sqft
Price per Sqft $224
Subdivision Tanyard Springs
MLS Listing ID MDAA2104162
Style Colonial
Bedrooms 3
Full Baths 2
Half Baths 2
HOA Fees $94/mo
HOA Y/N Y
Abv Grd Liv Area 1,716
Originating Board BRIGHT
Year Built 2011
Available Date 2025-04-04
Annual Tax Amount $4,462
Tax Year 2024
Lot Size 3,317 Sqft
Acres 0.08
Property Sub-Type End of Row/Townhouse
Property Description
Upstairs, the private primary suite offers vaulted ceilings, a walk-in closet, and a large en suite bath with dual vanities, a soaking tub, and a separate shower. Two additional bedrooms share a full hall bath, and the laundry is conveniently located on the upper level.
The finished lower level features a cozy rec room, half bath, and access to the fully fenced backyard with a flagstone patio and fire pit. A Two-car garage and driveway offer convenient parking.
Tanyard Springs is a sought-after community with amenities that include a clubhouse, outdoor pool, 24-hour gym, tennis and basketball courts, dog parks, walking trails, and multiple playgrounds. Easy access to I-695, Route 100, Fort Meade, Baltimore, and Annapolis.
Don't miss this opportunity to enjoy low-maintenance living in a vibrant and well-kept neighborhood. Schedule your showing today.
Location
State MD
County Anne Arundel
Zoning R10
Rooms
Other Rooms Living Room, Dining Room, Primary Bedroom, Bedroom 2, Bedroom 3, Kitchen, Laundry, Recreation Room, Bathroom 2, Primary Bathroom, Half Bath
Basement Daylight, Full, Outside Entrance, Rear Entrance, Walkout Level
Interior
Interior Features Bathroom - Soaking Tub, Bathroom - Stall Shower, Breakfast Area, Carpet, Ceiling Fan(s), Combination Kitchen/Dining, Family Room Off Kitchen, Floor Plan - Open, Kitchen - Eat-In, Kitchen - Island, Kitchen - Table Space, Pantry, Primary Bath(s), Upgraded Countertops, Walk-in Closet(s)
Hot Water Electric
Heating Heat Pump(s)
Cooling Central A/C
Flooring Carpet, Engineered Wood
Equipment Built-In Microwave, Dishwasher, Dryer - Electric, Exhaust Fan, Icemaker, Oven/Range - Electric, Refrigerator, Stainless Steel Appliances, Washer/Dryer Stacked
Fireplace N
Appliance Built-In Microwave, Dishwasher, Dryer - Electric, Exhaust Fan, Icemaker, Oven/Range - Electric, Refrigerator, Stainless Steel Appliances, Washer/Dryer Stacked
Heat Source Electric
Laundry Has Laundry, Upper Floor
Exterior
Exterior Feature Deck(s), Patio(s)
Parking Features Garage - Front Entry
Garage Spaces 4.0
Fence Fully, Privacy, Rear, Wood
Amenities Available Club House, Community Center, Dog Park, Jog/Walk Path, Tot Lots/Playground, Tennis Courts, Basketball Courts, Fitness Center, Swimming Pool
Water Access N
Accessibility None
Porch Deck(s), Patio(s)
Attached Garage 2
Total Parking Spaces 4
Garage Y
Building
Lot Description Corner, Rear Yard
Story 3.5
Foundation Slab
Sewer Public Sewer, Public Septic
Water Public
Architectural Style Colonial
Level or Stories 3.5
Additional Building Above Grade, Below Grade
Structure Type Dry Wall,High
New Construction N
Schools
School District Anne Arundel County Public Schools
Others
Senior Community No
Tax ID 020379790231007
Ownership Fee Simple
SqFt Source Assessor
Acceptable Financing Cash, Conventional, FHA, VA
Listing Terms Cash, Conventional, FHA, VA
Financing Cash,Conventional,FHA,VA
Special Listing Condition Standard






