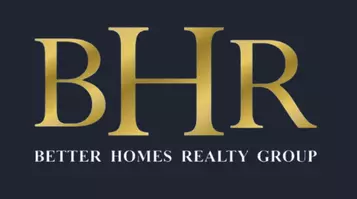1021 MAPLE AVE Rockville, MD 20851
3 Beds
2 Baths
1,264 SqFt
OPEN HOUSE
Sat Apr 26, 12:00pm - 2:00pm
UPDATED:
Key Details
Property Type Single Family Home
Sub Type Detached
Listing Status Active
Purchase Type For Sale
Square Footage 1,264 sqft
Price per Sqft $395
Subdivision Silver Rock
MLS Listing ID MDMC2170600
Style Cape Cod
Bedrooms 3
Full Baths 2
HOA Y/N N
Abv Grd Liv Area 864
Originating Board BRIGHT
Year Built 1953
Annual Tax Amount $5,743
Tax Year 2024
Lot Size 10,813 Sqft
Acres 0.25
Property Sub-Type Detached
Property Description
This lovely residence features brand new interior and exterior paint, ensuring a fresh and modern appeal. On the main entry level, you'll find three spacious bedrooms, perfect for accommodating your family's needs.
The galley kitchen, complete with an adjoining dining area, leads you to a spectacular backyard that boasts not one, but two decks! The expansive backyard provides ample space to play, relax, and entertain while enjoying the serene views as it backs directly up to Lone Oak Park. Just steps away through your backyard, discover the larger field and playground offering endless opportunities for outdoor fun. Additionally, you're conveniently within walking distance to Silver Rock Park/Playground and the Rockville Civic Center/Park/Playground, making it an ideal location for lots of activities!
The recently remodeled basement adds a new dimension to your living space, featuring brand new flooring and the installation of a utility room, enhancing both functionality and aesthetics of your lower level.
Embrace the perfect blend of style, convenience, and outdoor enjoyment at 1021 Maple Avenue.
Location
State MD
County Montgomery
Zoning R60
Rooms
Other Rooms Living Room, Dining Room, Bedroom 2, Bedroom 3, Kitchen, Bedroom 1, Laundry, Recreation Room, Full Bath
Basement Full, Interior Access
Main Level Bedrooms 3
Interior
Interior Features Attic, Bathroom - Tub Shower, Carpet, Ceiling Fan(s), Dining Area, Entry Level Bedroom, Floor Plan - Open, Kitchen - Galley, Recessed Lighting, Wood Floors
Hot Water Natural Gas
Heating Forced Air
Cooling Central A/C, Ceiling Fan(s)
Flooring Carpet, Hardwood, Luxury Vinyl Plank
Equipment Built-In Microwave, Dishwasher, Disposal, Dryer, Refrigerator, Washer, Oven/Range - Gas
Furnishings No
Fireplace N
Appliance Built-In Microwave, Dishwasher, Disposal, Dryer, Refrigerator, Washer, Oven/Range - Gas
Heat Source Natural Gas
Laundry Lower Floor
Exterior
Exterior Feature Deck(s)
Utilities Available Electric Available, Natural Gas Available, Sewer Available, Water Available
Water Access N
View Street
Accessibility None
Porch Deck(s)
Garage N
Building
Lot Description Front Yard, Rear Yard
Story 2
Foundation Other
Sewer Public Sewer
Water Public
Architectural Style Cape Cod
Level or Stories 2
Additional Building Above Grade, Below Grade
New Construction N
Schools
Elementary Schools Meadow Hall
Middle Schools Earle B. Wood
High Schools Rockville
School District Montgomery County Public Schools
Others
Senior Community No
Tax ID 160400209302
Ownership Fee Simple
SqFt Source Assessor
Acceptable Financing Cash, Conventional, FHA, VA
Listing Terms Cash, Conventional, FHA, VA
Financing Cash,Conventional,FHA,VA
Special Listing Condition Standard
Virtual Tour https://mls.TruPlace.com/property/139/136034/






