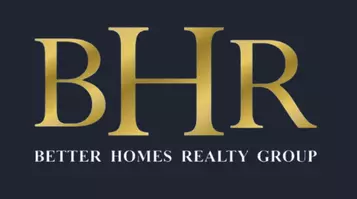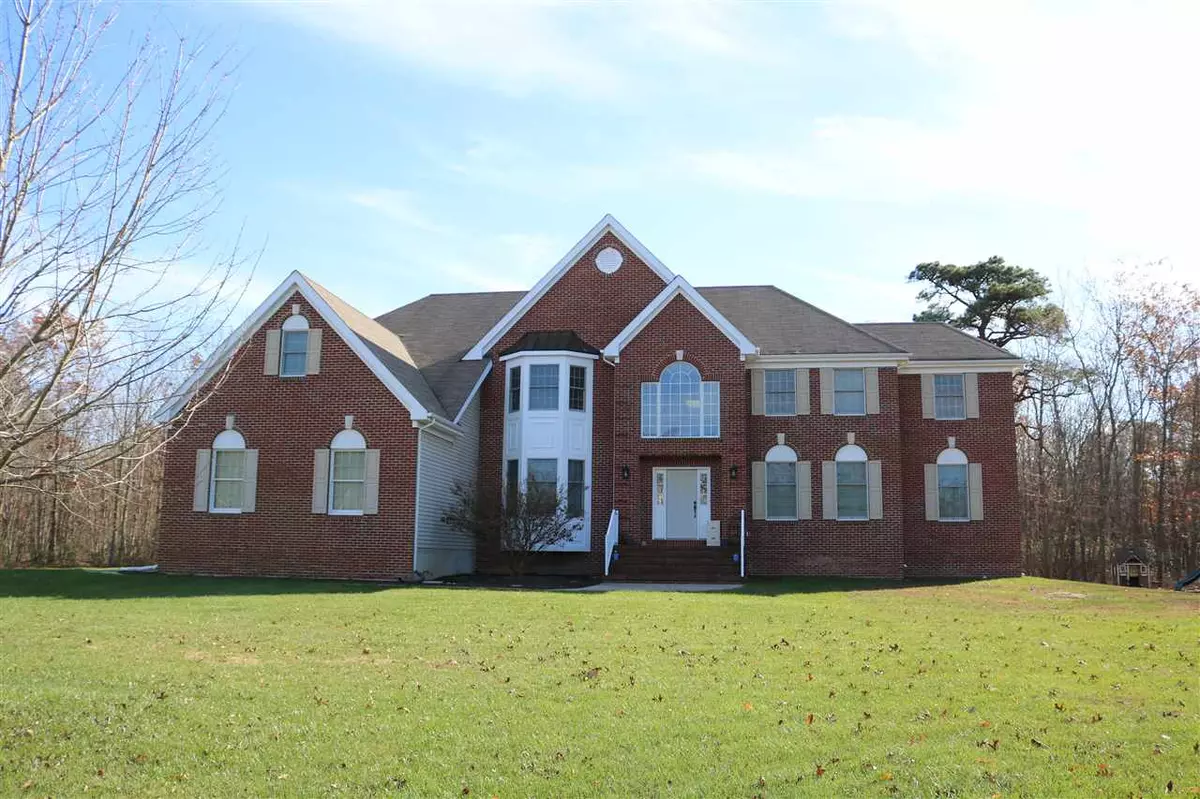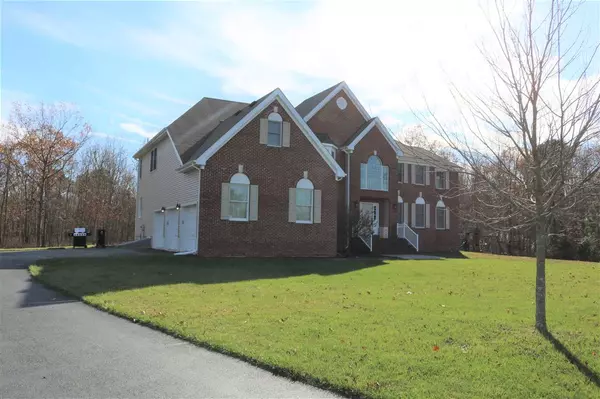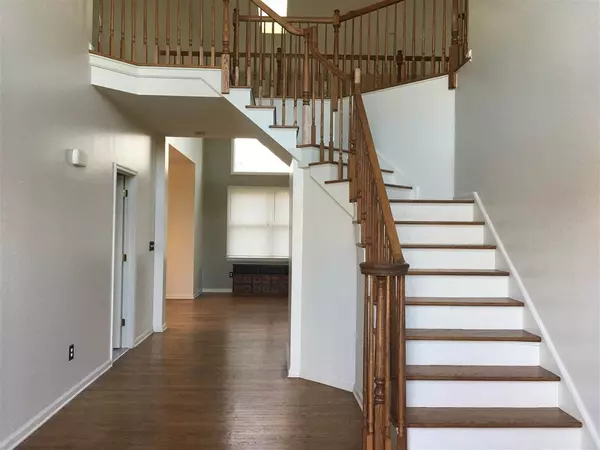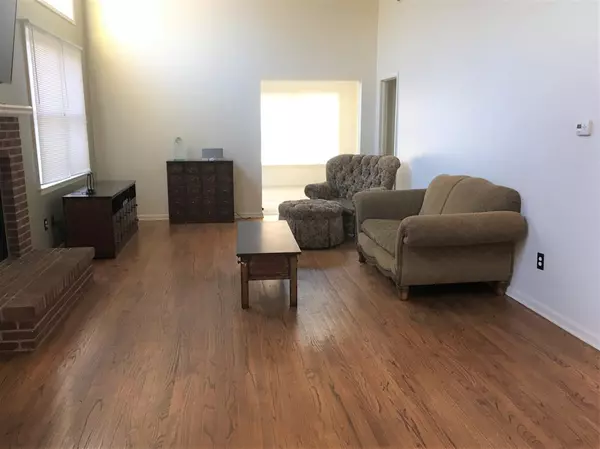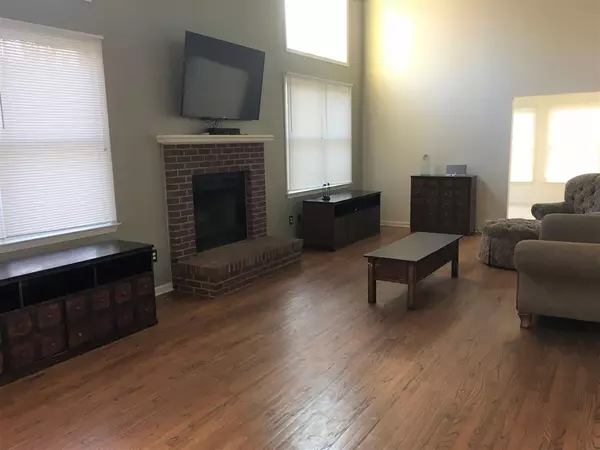$535,000
$589,000
9.2%For more information regarding the value of a property, please contact us for a free consultation.
714 Jersey Woods Road Galloway Township, NJ 08205
5 Beds
4.1 Baths
4,068 SqFt
Key Details
Sold Price $535,000
Property Type Single Family Home
Sub Type Single Family
Listing Status Sold
Purchase Type For Sale
Square Footage 4,068 sqft
Price per Sqft $131
MLS Listing ID 204640
Sold Date 04/12/21
Style Colonial
Bedrooms 5
Full Baths 4
Year Built 2009
Annual Tax Amount $13,692
Tax Year 2020
Lot Dimensions 1.2
Property Description
If you are looking for a large stately Brick Front property this is the home for you. Just under 4100 sq. feet of living space. There is 5BD’s and 4.5BA’s. which includes a 1st floor BD and full bath perfect for an in law quarters set up. The 1st floor consists of a living room, dining room, office and family room with wood burning fireplace. There is also a playroom or sunroom(15’11X11’7) for the kids and a large EIK & breakfast nook (13’2 X 13’1) with 42 inch cabinets, granite countertops and a center island. There is a large laundry room with a huge pantry. There is also recessed lighting throughout the home. The upstairs has a huge Master BD and sitting area (12’0X11’1) and a walk in closet to die for! The other 3BD’s are a nice size with 2 of them having their own full bath. The basement is massive and just needs to be finished off. There is also a 3 car garage with plenty of storage. This is located at the end of a cut de sac on just over an acre of land and perfect for privacy.
Location
State NJ
Area Out Of County
Zoning res
Location Details Cul-de-sac,Wooded Lot
Rooms
Other Rooms Dining Room, Eat-In-Kitchen, Pantry, Laundry/Utility Room, Library/Study, Great Room, Storage Attic, In-Law Quarters
Basement Full, Outside Entrance, Inside Entrance
Interior
Interior Features Cathedral Ceilings, Wood Flooring, Kitchen Center Island, Smoke/Fire Alarm, Storage, Walk in Closet, Wall to Wall Carpet, Fireplace- Wood, Tile Flooring
Heating Gas Natural, Forced Air, Multi-Zoned
Cooling Central Air Condition, Ceiling Fan, Multi Zoned
Appliance Refrigerator, Dishwasher, Stove Natural Gas
Exterior
Garage 3 Car, Attached, Auto Door Opener
Building
Lot Description Cul-de-sac, Wooded Lot
Sewer Private
Water Well
Structure Type Brick Face,Vinyl
New Construction No
Read Less
Want to know what your home might be worth? Contact us for a FREE valuation!

Our team is ready to help you sell your home for the highest possible price ASAP
Bought with Better Homes and Gardens Real Estate Maturo Realty Group

