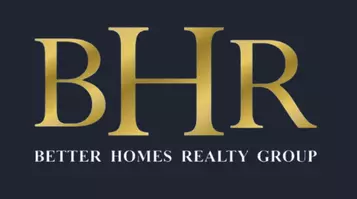$420,000
$419,999
For more information regarding the value of a property, please contact us for a free consultation.
634 W Maple Avenue West Wildwood, NJ 08260
4 Beds
2 Baths
1,246 SqFt
Key Details
Sold Price $420,000
Property Type Single Family Home
Sub Type Single Family
Listing Status Sold
Purchase Type For Sale
Square Footage 1,246 sqft
Price per Sqft $337
MLS Listing ID 232253
Sold Date 10/02/23
Style Ranch
Bedrooms 4
Full Baths 2
Annual Tax Amount $1,990
Tax Year 2022
Lot Dimensions 40X80
Property Description
Beautifully renovated single/detached home situated just steps from the bay in quiet West Wildwood with rare driveway that provides off-street parking. Arrive and you will immediately picture yourself relaxing on your front porch. Enter to find luxury vinyl plank flooring & fresh paint throughout. The main living area offers a spacious living room with ceiling fan, recessed lights & electric fireplace. Continue to find 3 bedrooms, all with ceiling fans, and a spa-like bathroom with stall shower that has a beautiful subway tiled surround & bench, nice vanity & toilet. Thee rear of the home hosts a gourmet kitchen complete with an abundance of new cabinets & granite counter space, all new stainless-steel appliances including electric range, built-in microwave & dishwasher, refrigerator & nice skylight, and open concept to the dining area with nice chandelier. Off the kitchen is the master bedroom with vaulted ceilings, ceiling fan, storage closet & hosts the washer & dryer as well as the master bathroom nicely tiled floors, shower & soaking tub combo with beautiful subway tiled surround, vanity & toilet. The rear of the has a nice yard with storage shed that is included. Additional features are all new windows, updated electric service, new electric baseboard heaters, and the list can go on. Conveniently located just a short walk to the bay, playground, and great restaurants. ***Finishing work is still being completed & details being buttoned up***
Location
State NJ
County Cape May
Area West Wildwood
Location Details Island
Rooms
Other Rooms Living Room, Dining Room, Kitchen, Eat-In-Kitchen, Dining Area, Laundry/Utility Room, Storage Attic, 1st Floor Primary Bedroom, Laundry Closet
Basement Crawl Space
Interior
Interior Features Wood Flooring, Skylight, Smoke/Fire Alarm, Storage, Laminate Flooring, Tile Flooring, Vinyl Flooring, Fireplace - Electric
Hot Water Electric
Heating Electric, Baseboard
Cooling Ceiling Fan, Window Air Conditioning
Appliance Range, Oven, Self-Clean Oven, Microwave Oven, Refrigerator, Washer, Dryer, Dishwasher, Disposal, Stove Electric, Stainless steel appliance
Exterior
Exterior Feature Porch, Cable TV, Sidewalks, Outside Shower
Parking Features Parking Pad, 1.5 Car, Concrete Driveway
Building
Lot Description Island
Sewer City
Water City
Structure Type Vinyl,Wood,Masonry Block
New Construction No
Read Less
Want to know what your home might be worth? Contact us for a FREE valuation!

Our team is ready to help you sell your home for the highest possible price ASAP
Bought with LONG & FOSTER REAL ESTATE, INC nwnj





