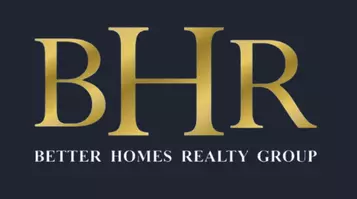$320,000
$319,000
0.3%For more information regarding the value of a property, please contact us for a free consultation.
39 CEDAR DR Cape May Court House, NJ 08210
3 Beds
1 Bath
1,014 SqFt
Key Details
Sold Price $320,000
Property Type Single Family Home
Sub Type Detached
Listing Status Sold
Purchase Type For Sale
Square Footage 1,014 sqft
Price per Sqft $315
MLS Listing ID NJCM2004542
Sold Date 03/21/25
Style Ranch/Rambler
Bedrooms 3
Full Baths 1
HOA Y/N N
Abv Grd Liv Area 1,014
Originating Board BRIGHT
Year Built 1974
Annual Tax Amount $3,043
Tax Year 2024
Lot Size 0.381 Acres
Acres 0.38
Lot Dimensions 100.00 x 166.00
Property Sub-Type Detached
Property Description
A very lovely neighborhood! Tucked away off Route 9, just north of Bishop McHugh school, this street winds around in a circle which creates privacy and little traffic. The home is a 3 BR bungalow in move in condition. A large stone driveway allows for off street parking for 2-4 cars….it needs some TLC, but is well built and freshly painted. Newly landscaped front yard adds curb appeal with a huge back yard full of possibilities. Eat in kitchen with new appliances and wood burning stove in LR add charm. Split systems have been installed for heat and AC. Three other rooms can be BR's, office, and/or nursery . Stacked washer/dryer sits in hallway next to deep shelves for pantry or storage. Last is an updated bathroom, clean and tidy. More upgrades include 3 year-old roof, vapor barrier in attic and fully insulated crawl space with dehumidifier. This is an estate and wants to be sold quickly and easily. Appointments for pre-qualified buyers only!
Location
State NJ
County Cape May
Area Dennis Twp (20504)
Zoning R3
Rooms
Main Level Bedrooms 3
Interior
Interior Features Attic, Ceiling Fan(s), Water Treat System, Other
Hot Water Electric
Heating Forced Air
Cooling Other
Fireplace N
Heat Source Electric
Exterior
Water Access N
Accessibility Other
Garage N
Building
Story 1
Foundation Slab
Sewer Septic Exists
Water Well
Architectural Style Ranch/Rambler
Level or Stories 1
Additional Building Above Grade, Below Grade
New Construction N
Schools
School District Dennis Township Public Schools
Others
Pets Allowed Y
Senior Community No
Tax ID 04-00254-00011
Ownership Fee Simple
SqFt Source Assessor
Acceptable Financing Cash, Conventional, FHA, FHA 203(k), Private, VA
Listing Terms Cash, Conventional, FHA, FHA 203(k), Private, VA
Financing Cash,Conventional,FHA,FHA 203(k),Private,VA
Special Listing Condition Standard
Pets Allowed No Pet Restrictions
Read Less
Want to know what your home might be worth? Contact us for a FREE valuation!

Our team is ready to help you sell your home for the highest possible price ASAP

Bought with NON MEMBER • Non Subscribing Office

