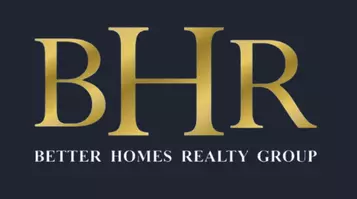Bought with Anne Fitzgerald • Better Homes Realty Group
$162,400
$159,900
1.6%For more information regarding the value of a property, please contact us for a free consultation.
543 W CLAPIER ST Philadelphia, PA 19144
3 Beds
1 Bath
1,388 SqFt
Key Details
Sold Price $162,400
Property Type Townhouse
Sub Type Interior Row/Townhouse
Listing Status Sold
Purchase Type For Sale
Square Footage 1,388 sqft
Price per Sqft $117
Subdivision Germantown
MLS Listing ID 1001975594
Sold Date 09/13/18
Style Straight Thru
Bedrooms 3
Full Baths 1
HOA Y/N N
Abv Grd Liv Area 1,388
Originating Board TREND
Year Built 1930
Annual Tax Amount $1,928
Tax Year 2018
Lot Size 1,800 Sqft
Acres 0.04
Lot Dimensions 20X90
Property Sub-Type Interior Row/Townhouse
Property Description
Wissahickon Schist fronted home sits up back off the street with a front lovely perennial garden and stone front porch. Enter the French door with sidelights into the large living room with fireplace. It has oak flooring that leads through into the dining room. The dining room has a vintage chandelier. The kitchen is adjacent with freshly painted cabinets, open storage and a rear enclosed porch area for more storage. Rear steps lead down to a rear, mulched garden area and the driveway to the garage and rear entrance to the basement. Upstairs, you'll find three nicely sized bedrooms and a newer bathroom with tub. Each bedroom has a functionally sized closet and hardwood floors carry throughout this floor. Hall linen closet. Paint is newer throughout. The basement is an excellent laundry area and could be finished into an extra bath and living space. Between the garage and the driveway, there is parking for 2 cars. Right off Route 1 and near the Queen Lane Train Station, walkable to Material Culture, the Kroc Center, Fern Hill Park and Wissahickon Charter School.
Location
State PA
County Philadelphia
Area 19144 (19144)
Zoning RSA5
Rooms
Other Rooms Living Room, Dining Room, Primary Bedroom, Bedroom 2, Kitchen, Bedroom 1, Laundry
Basement Partial, Unfinished, Outside Entrance
Interior
Interior Features Kitchen - Eat-In
Hot Water Natural Gas
Heating Gas, Radiator
Cooling Wall Unit
Flooring Wood, Vinyl, Tile/Brick
Fireplaces Number 1
Fireplace Y
Window Features Replacement
Heat Source Natural Gas
Laundry Basement
Exterior
Exterior Feature Porch(es)
Garage Spaces 1.0
Water Access N
Accessibility None
Porch Porch(es)
Attached Garage 1
Total Parking Spaces 1
Garage Y
Building
Lot Description Front Yard, Rear Yard
Story 2
Sewer Public Sewer
Water Public
Architectural Style Straight Thru
Level or Stories 2
Additional Building Above Grade
New Construction N
Schools
Elementary Schools John B. Kelly School
School District The School District Of Philadelphia
Others
Senior Community No
Tax ID 133068600
Ownership Fee Simple
Read Less
Want to know what your home might be worth? Contact us for a FREE valuation!

Our team is ready to help you sell your home for the highest possible price ASAP






